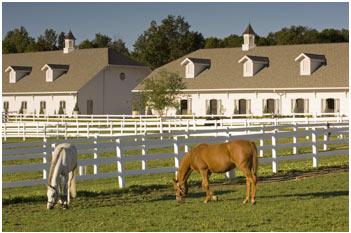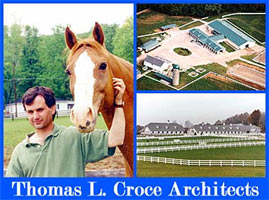Creating a Safe and Healthy Stable
 |
Fire Safe Design
By Thomas L. Croce – Thomas L. Croce Architects Inc.
As discussed in the first article in this series Designing a Successful Equestrian Facility from the Horses Perspective stables are requires to provide to a great extent the protection to the animal which has been removed by the requirements of work and cleanliness. In our efforts to maintain our horses fit and clean we may be inadvertently overlooking other needs to keeping them safe and healthy. The next article in the series “Creating A Safe And Healthy Stable” will focus on the concept of Fire Safe Design.
Nothing strikes fear in the heart of a horse owner like to word FIRE. Although the effects of a barn fire can be catastrophic, they are largely preventable. The majority of barn fires are caused by a failure of the electrical system, lightning strikes, and the carelessness of the humane occupants. Any strategy to create a fire safe barn needs to incorporate a comprehensive approach to the design, planning and management of the facility.
Fire Characteristics
Fire requires fuel an ignition source and oxygen, and progresses through four phases. The first phase is when there is contact between the fuel and an ignition source and is called the incipient phase. After contact with the ignition source the fuel starts to smolder. The smoldering process can take anywhere from a few minutes to several hours, and is dependant on the fuel type and the oxygen availability. At the end of the smoldering phase the heat generated if enough to produce flames. At this point the fire can become very dangerous and grow very quickly. The temperature at the ceiling can rise to over 1800 degrees in a matter of minutes. As the temperature continues to rise and reaches the ignition temperature of the combustibles within the structure the flash point has been reached and all combustibles within the space begin to burn. A fire can progress through all four of the phases in as little as 3 – 5 minutes.
Fire Safe Design
The phrase “Fire Proof” can be misleading and lead to a false sense of security since there is no such thing as a fire proof barn, all barns contain combustible materials and ignition sources. The concept of fire safe design addresses the risks by incorporating 3 goals into the design, construction , and management of the facility.
The three goals are:
1. Minimize the Fire Risk
2. Prevent the Loss of Life
3. Minimize Property Damage
Minimizing The Risk
As already mentioned all barns contain fuel sources in the form of combustible materials such hay and straw, and ignition sources such as the electrical system. It is impractical and perhaps impossible to completely remove all combustibles from the structure, it is therefore necessary to isolate them as much as possible in fire rated enclosures or separate facilities. Just as it is impossible to remove all the combustibles from the structure, it is also impossible to remove all the ignition sources. The greatest danger lies in an improperly designed or installed electrical system. It is estimated that the failure of the electrical system is responsible for the majority of accidental barn fires. The main power distribution panel or circuit panel should be dust proof type located in a area where it will not be subjected to the elements or damage, such as in a tack room or office. Use the proper wire size for the circuit, because a wire that is too small will get hot as the current flowing through it exceeds its rated capacity, and all wire should be protected in conduit that is suitable for use in damp locations. Provide adequate outlets so as to eliminate the need for extension cords (both a fire and safety hazard). Provide covers suitable for use in damp locations for all outlets and switches, and all outlets located in or near wet locations should be GFI protected outlets or on a GFI protected circuit. Light fixtures should be fluorescent type with shatter proof covers and be suitable for use in damp or wet locations. Locate water heaters in tack rooms or in a dedicated mechanical equipment room with a fire rated enclosure. Insure that dryers are properly vented to the exterior to avoid the accumulation of lint in the vent, and heat tack rooms and offices with compact heat pump units rather that space heaters, and the building should be outfitted with a lightning protection and grounding system.
Preventing the Loss of Life
Since it is impossible to eliminate the potential of fire the second goal of a fire safe design is to prevent the loss of life to both the human and equine occupants. The best way to achieve this is through early detection and notification and the choice of the building material. As mentioned earlier a fire can grow very quickly, as little as one minute can mean the difference survival and catastrophe. Traditional smoke detectors do not work very well in the harsh dusty environment of a barn, and fire suppression systems are prohibitively expensive, especially if there is no public water available. Fire detection systems utilizing braided wires with special coating set to melt at a specified temperature are a good alternative to smoke detectors because they are not affected by the dusty environment of the barn, but they cannot detect a fire while it is still in the smoldering phase when the fire is most able to be extinguished before causing damage, but it can provide a crucial extra minute or two. Equally important to the early detection and notification is the choice of the building materials. Building materials fall into two categories, combustible and noncombustible.
The performance of the material under extremely high temperatures and fire are most important in the selection of the building materials. A good illustration of building materials combustibility and performance in a fire is a comparison of steel and heavy timbers. Although steel is noncombustible due to its high conductivity and the fact that is looses strength as it becomes plastic at high temperatures does not make it a good choice for barn structures. Materials that maintain their structural integrity when exposed to high temperatures and fire such as concrete, concrete blocks, brick, and stone are very well suited to barn construction.
Although wood is a combustible material, if it is incorporated into the structure as heavy timbers it will also maintain its structural integrity when exposed to fire. This is achieved primarily through the size of the member. Once the member begins to burn it forms a char layer. Once the char layer reaches about ½” it begins to act as an insulation layer protecting the core from reaching its combustion temperature.
Providing ventilation along the ridge in the form of ridge vents or cupolas will allow for heated air and smoke to escape from the building, slowing the growth rate of the fire. There are also design strategies that can be employed to facilitate the evacuation of the facility in a emergency. Provide adequate exits to the exterior and limit the travel distance from any point in the barn to an exit, to a maximum of 200 feet. Provide a direct exit from each stall to the exterior and provide a safe and secure holding for the horses area away from the barn. Provide lead ropes and halters at each stall for easy access in an emergency.
Minimizing Property Damage
The final goal in a fire safe design is to minimize the damage to the property. This is accomplished by containing the fire to as small an area as possible, during the planning and site design there are two basic strategies that can be used to help achieve this. The first is compartmentalization. This can be done in two ways, the site can be subdivided into separate areas for individual buildings to house the combustible materials, equipment, and animals. There can also be subdivisions within the building to contain similar areas. The advantage of utilizing separate building is that facilities that are not involved in the fire can remain unaffected by it, and maintain their functionality. The second strategy is separation. By place adjacent structure a minimum of 50 feet apart, this will minimize the risk of the fire spreading to the other structures and will allow access for emergency vehicles. For both strategies it is important to provide access for all emergency vehicles. Provide a 12 foot wide road designed for year round access and able to support a 40,000 pound fire truck.
The planning and design of the project is influenced by many other factors as well as fire safe design, such as minimizing stress, safety and health issues, the type of the facility, the type of horses, and the project location. At times one or more of these considerations may be in conflict with each other. Through the critical evaluation of the many design options an architect with equine expertise will be able to help insure that your facility not only meets your needs, but helps you in accomplishing your equestrian goals. Contact: Thomas L Croce Architects Inc.
Contact: Thomas L Croce Architects Inc.
Tom Croce
722 Hoffman Ave.
Lebanon, Ohio 45036
Phone: 513-934-3957
Email: info@tlcrocearch.com
Website: www.tlcrocearch.com